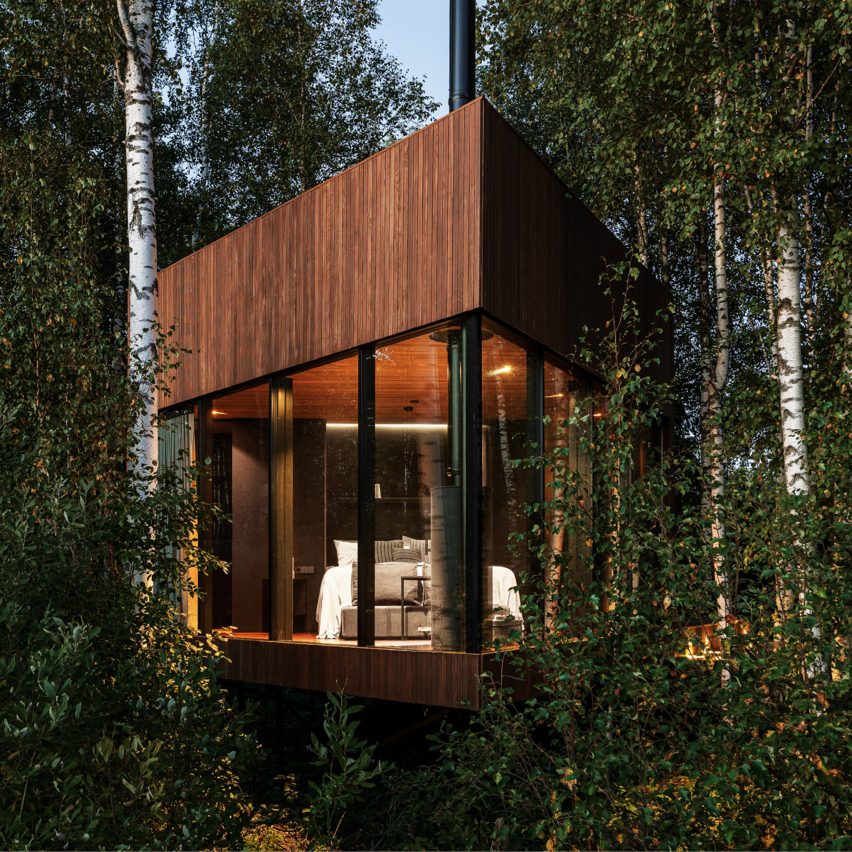
A Built-In Bookshelf Follows The Stairs Inside This Home
Architecture firm Moon Hoon has designed a modern concrete home in Jeju-si, South Korea, and included in the design, is a custom-built bookshelf that follows the line of the stairs. Connecting the various levels of the home, the staircase was created as an eye-catching element in the interior, with the wood shelving lining the walls. […]

