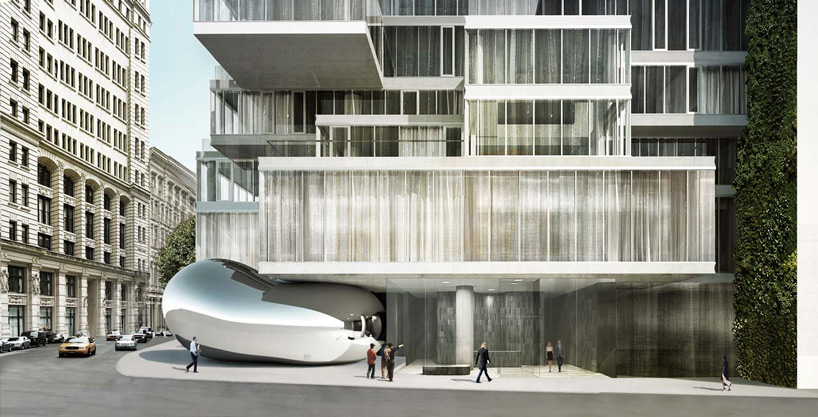
【108 Best Architecture CAD Drawings】(Best Collections!!)
【108 Best Architecture CAD Drawings】 All CAD .DWG files are compatible back to AutoCAD 2000. Total 108 World Best Architecture CAD drawings are available to purchase […]

【108 Best Architecture CAD Drawings】 All CAD .DWG files are compatible back to AutoCAD 2000. Total 108 World Best Architecture CAD drawings are available to purchase […]

【115 Best Interior Design CAD Details 】 (Best Recommand!!) https://www.freecaddownloadcenter.com/product/%E3%80%90115-best-interior-design-cad-details-%E3%80%91-best-recommand/ All CAD Detail .DWG files are compatible back to AutoCAD 2000. Total 115 Best Interior Design CAD […]

【All Architecture CAD Details Collections】 【All 40 Architecture CAD Details Collections】 (Total 40 Best Collections) All CAD Detail .DWG files are compatible back to AutoCAD […]

All CAD .DWG files are compatible back to AutoCAD 2000. Over 20000+ CAD drawings are available to purchase and download immediately! Spend more time designing, […]

Amanda Levete’s studio AL_A has completed a shed-like headquarters for broadcasting and telecommunications company Sky, featuring open-planned mezzanines and a wood-lined interior. London-based AL_A worked with PLP Architecture, Hassell, Mace and Arup to create Sky Central, the company’s 13-hectare campus in Osterley, west London. The three-storey building has a 37,700-square-metre plan arranged around a triple-height atrium. It houses over 3,500
The post Amanda Levete builds open-plan workplace for Sky on London’s outskirts appeared first on Dezeen.

Gabion net that is filled with different materials from the construction site, mostly stones can be installed at any locations of your home, especially yard and make the space wonderful. It is beautiful as…


artist anish kapoor will now be able to live just above one of his sculptures on the 47th floor of the 60-story tower.
The post anish kapoor buys apartment at herzog and de meuron’s 56 leonard in new york appeared first on designboom | architecture & design magazine.

Nothing can highlight the interior like the LED lights installed in the right place. There is a lot of knowledge, experience and sense needed to achieve the spectacular effect in the home interior. Installing…

When people are determent to do something to beautify their town they think about everything. Not only the streets, the buildings, parks and everything is well arranged, styled and designed, the bus stations and…

without touching the original house or transforming its volume or shape, a visual coherence was sought with the undulating exterior and interior walls.
The post studio wet adds curving concrete walls to extension in seville appeared first on designboo…
Copyright © 2024 | WordPress Theme by MH Themes