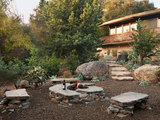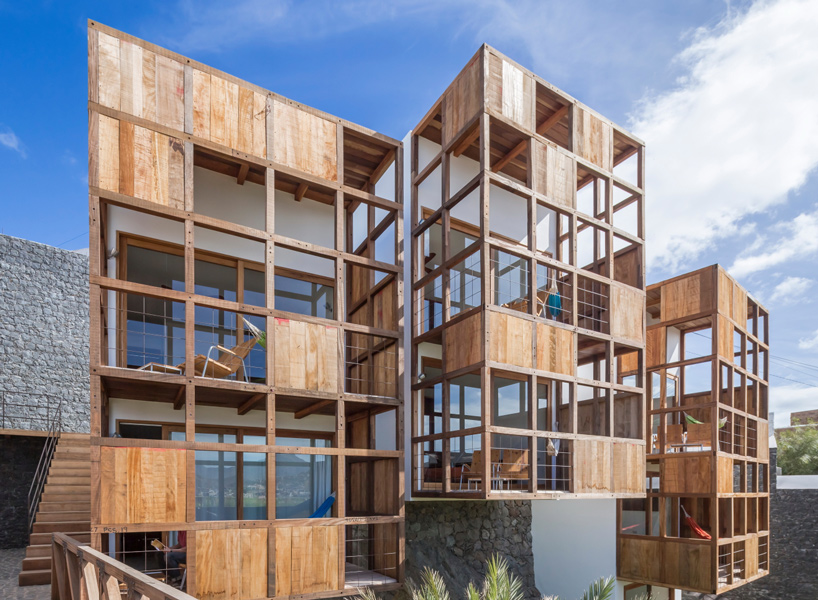Architecture News

New Public Transit Map Series Launches with London Underground
Your obsession with transit-oriented design has been answered with the newest map series by Blue Crow Media. The first in this series, London Underground Architecture and Design Map curates original content by transport design historian, Mark Ovenden paired with photography by Will Scott to depict the London Underground. Mark Ovenden is a specialist in graphic design, cartography, and architecture in public transport with an emphasis on underground rapid transit, making him the natural fit for the design of this map.




