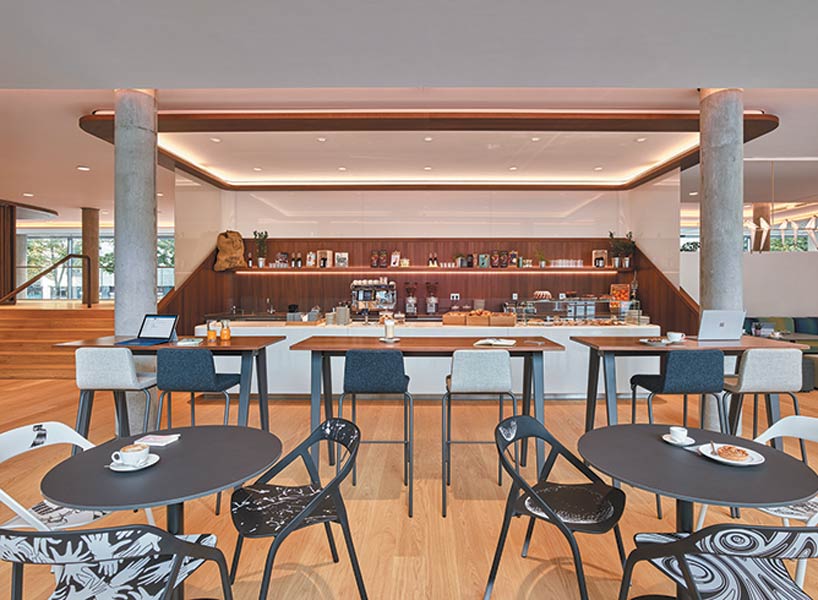The site lying in the middle of the landscape where houses are layered towards Mt. Rokko. While sunny and irregular houses are lined up, there are many homes that open on the south side (sea side), and there is some kind of homogeneity. In building a house in this place, the inner wall was first set at an angle to the light on the south side (sea side), and the axis of the wall was inclined at 45 degrees on the plane. The outer wall was an elongated rectangle in the east and west to the east and west, and the wall extending 45 degrees was enclosed once with a frontage of 5.8 meters and a depth of 13 meters. As a result, the depth of 5.8 meters from the south opening is obliquely about 8.2 meters, so the light gradation appears more clearly. Also, due to the wall tilted at 45 degrees, the light crosses due to the difference in the depth of the space of the light that changes from the east to the west and the material changes, it melts and feels the dimensions of the light over the multidimensional. Moreover, it gives plans migratability, and it generates experiential depth to every direction.


