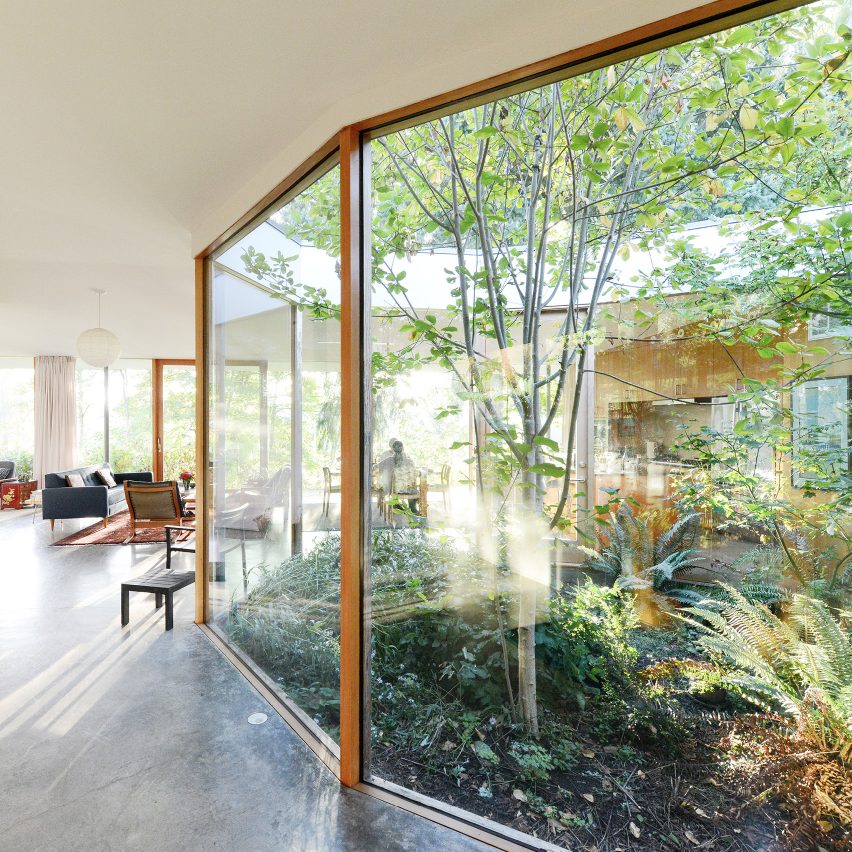The school is located on the border between Caselas neighbourhood and Monsanto Natural Park in Lisboa. Caselas was built from the ground up in 1949, as a low-density suburban housing estate, recreating the village environment. The plot configures an interruption of the forest mass, whose presence is still recognizable by the mature and consolidated pine forest that defines its southern perimeter and the big pine tree located at the school entrance. To the north, the plot faces three-story multi-family dwelling buildings. The plot also makes the topographic transition between the pinewood – high level – and the neighbourhood – low level. The original school was built in 1956, according to the Centennial Plan – Extremadura typology. Included four rooms spread over two floors, in two autonomous wings (male and female), complemented by a porch to the north, with the sanitary facilities. Later, two secondary buildings were built.


